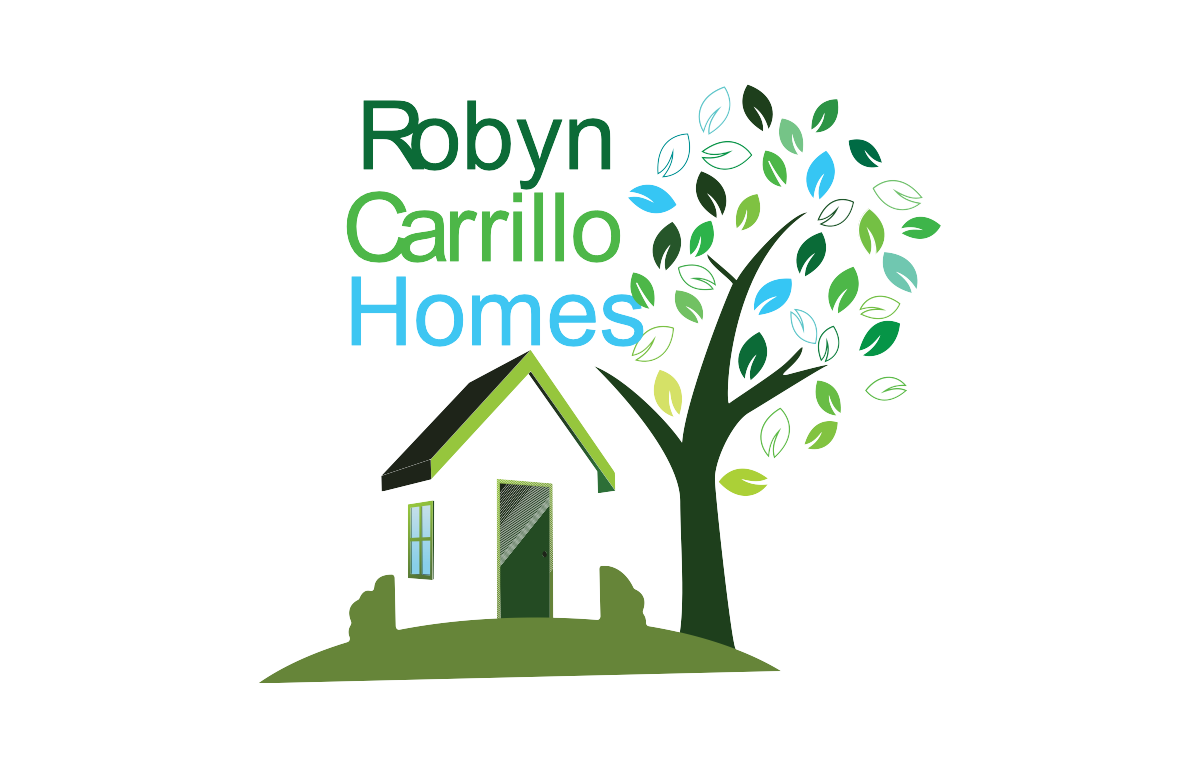
Listing Courtesy of:  MLSlistings Inc. / Coldwell Banker Realty / Josephine "Joy" Mamaril - Contact: 408-891-0421
MLSlistings Inc. / Coldwell Banker Realty / Josephine "Joy" Mamaril - Contact: 408-891-0421
 MLSlistings Inc. / Coldwell Banker Realty / Josephine "Joy" Mamaril - Contact: 408-891-0421
MLSlistings Inc. / Coldwell Banker Realty / Josephine "Joy" Mamaril - Contact: 408-891-0421 3312 San Marco Court Union City, CA 94587
Sold (32 Days)
$1,250,000
MLS #:
ML82010011
ML82010011
Lot Size
6,402 SQFT
6,402 SQFT
Type
Single-Family Home
Single-Family Home
Year Built
1977
1977
School District
1650
1650
County
Alameda County
Alameda County
Listed By
Josephine "Joy" Mamaril, DRE #01331640 CA, Coldwell Banker Realty, Contact: 408-891-0421
Bought with
Charo Bhatt, Coldwell Banker Realty
Charo Bhatt, Coldwell Banker Realty
Source
MLSlistings Inc.
Last checked Jul 31 2025 at 12:47 AM GMT+0000
MLSlistings Inc.
Last checked Jul 31 2025 at 12:47 AM GMT+0000
Bathroom Details
- Full Bathrooms: 2
Interior Features
- In Garage
- Washer / Dryer
Kitchen
- Countertop - Quartz
- Dishwasher
- Exhaust Fan
- Hood Over Range
- Microwave
- Refrigerator
Lot Information
- Grade - Level
Property Features
- Back Yard
- Low Maintenance
- Fireplace: Family Room
- Foundation: Concrete Perimeter and Slab
Heating and Cooling
- Central Forced Air
- None
Flooring
- Laminate
- Tile
- Vinyl / Linoleum
Exterior Features
- Roof: Composition
- Roof: Shingle
Utility Information
- Utilities: Public Utilities, Water - Public
- Sewer: Septic Connected, Sewer Connected
School Information
- Elementary School: Alvarado Elementary
- High School: James Logan High
Garage
- Attached Garage
- On Street
Living Area
- 1,349 sqft
Additional Information: San Jose | 408-891-0421
Disclaimer: The data relating to real estate for sale on this website comes in part from the Broker Listing Exchange program of the MLSListings Inc.TM MLS system. Real estate listings held by brokerage firms other than the broker who owns this website are marked with the Internet Data Exchange icon and detailed information about them includes the names of the listing brokers and listing agents. Listing data updated every 30 minutes.
Properties with the icon(s) are courtesy of the MLSListings Inc.
icon(s) are courtesy of the MLSListings Inc.
Listing Data Copyright 2025 MLSListings Inc. All rights reserved. Information Deemed Reliable But Not Guaranteed.
Properties with the
 icon(s) are courtesy of the MLSListings Inc.
icon(s) are courtesy of the MLSListings Inc. Listing Data Copyright 2025 MLSListings Inc. All rights reserved. Information Deemed Reliable But Not Guaranteed.


