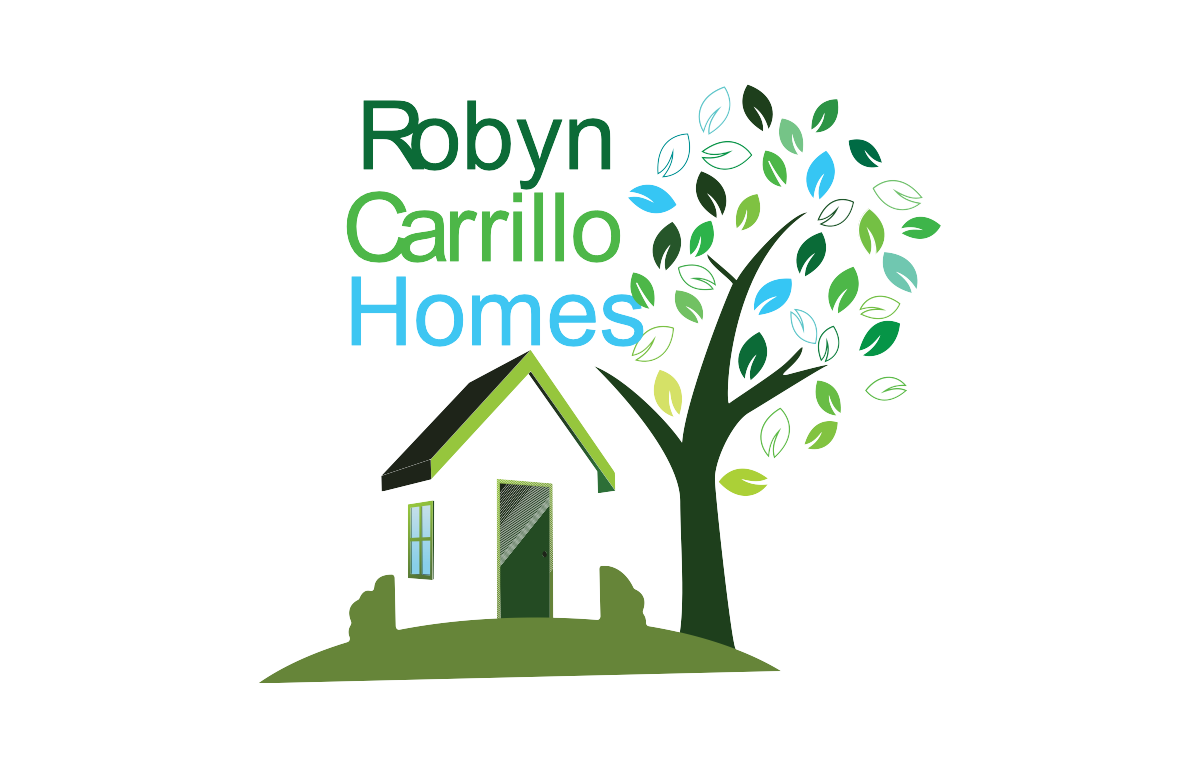


Listing Courtesy of:  MLSlistings Inc. / Coldwell Banker Realty / Ron Laserna - Contact: 408-484-4413
MLSlistings Inc. / Coldwell Banker Realty / Ron Laserna - Contact: 408-484-4413
 MLSlistings Inc. / Coldwell Banker Realty / Ron Laserna - Contact: 408-484-4413
MLSlistings Inc. / Coldwell Banker Realty / Ron Laserna - Contact: 408-484-4413 774 Cedarville Lane San Jose, CA 95133
Active (2 Days)
$999,000
OPEN HOUSE TIMES
-
OPENMon, Aug 411:00 am - 2:00 pm
-
OPENWed, Aug 610:30 am - 1:30 pm
-
OPENSat, Aug 912 noon - 4:00 pm
-
OPENSun, Aug 1012 noon - 4:00 pm
show more
show more
Description
TRANQUIL TOWNHOME | This beautifully maintained, move-in ready townhome offers a peaceful retreat on a tree-lined street while still being just minutes from top local amenities. Featuring 3 bedrooms & 3 full bathrooms; all bedrooms are generously sized, each with its own walk in closet. Most profound is the spacious primary suite with dual-sink vanity, separate toilet room, even more storage & enough room to spare for a sitting or lounge area. Ideal for a guest room or a dedicated home office is the secondary ensuite upstairs or the bedroom adjacent to a full bath on the main level. The open floor plan has soaring ceilings, boasts quality flooring, plush Berber carpet, recessed lighting & a bright living area that flows to a private, secluded patio tucked away & immersed in lush greenery; perfect for that morning cup of coffee. The modern kitchen is equipped with Bosch stainless steel appliances, ample cabinetry & breakfast bar. Other highlights include a dedicated laundry room & 2-car garage. Walking distance to Light Rail & Target with easy access to BART, VTA & highways 101/680. Near Sprouts, Costco, H-Mart, Ranch 99, & Great Mall, plus major tech employers Google, Apple, Nvidia, Supermicro & Tesla. Parks & community centers just minutes away. Some photos are virtually staged.
MLS #:
ML82014713
ML82014713
Lot Size
843 SQFT
843 SQFT
Type
Townhouse
Townhouse
Year Built
2008
2008
School District
452
452
County
Santa Clara County
Santa Clara County
Listed By
Ron Laserna, DRE #01490163 CA, Coldwell Banker Realty, Contact: 408-484-4413
Source
MLSlistings Inc.
Last checked Aug 2 2025 at 10:36 PM GMT+0000
MLSlistings Inc.
Last checked Aug 2 2025 at 10:36 PM GMT+0000
Bathroom Details
- Full Bathrooms: 3
Interior Features
- Inside
- Washer / Dryer
Kitchen
- Cooktop - Gas
- Dishwasher
- Garbage Disposal
- Hood Over Range
- Oven - Gas
- Pantry
- Refrigerator
Subdivision
- Messina Gardens
Property Features
- Balcony / Patio
- Foundation: Concrete Slab
Heating and Cooling
- Central Forced Air
- Central Ac
Homeowners Association Information
- Dues: $226/MONTHLY
Flooring
- Carpet
- Hardwood
Exterior Features
- Roof: Tile
Utility Information
- Utilities: Public Utilities, Water - Public
- Sewer: Sewer - Public
- Energy: Double Pane Windows
Garage
- Attached Garage
Stories
- 3
Living Area
- 1,522 sqft
Additional Information: San Jose | 408-484-4413
Location
Estimated Monthly Mortgage Payment
*Based on Fixed Interest Rate withe a 30 year term, principal and interest only
Listing price
Down payment
%
Interest rate
%Mortgage calculator estimates are provided by Coldwell Banker Real Estate LLC and are intended for information use only. Your payments may be higher or lower and all loans are subject to credit approval.
Disclaimer: The data relating to real estate for sale on this website comes in part from the Broker Listing Exchange program of the MLSListings Inc.TM MLS system. Real estate listings held by brokerage firms other than the broker who owns this website are marked with the Internet Data Exchange icon and detailed information about them includes the names of the listing brokers and listing agents. Listing data updated every 30 minutes.
Properties with the icon(s) are courtesy of the MLSListings Inc.
icon(s) are courtesy of the MLSListings Inc.
Listing Data Copyright 2025 MLSListings Inc. All rights reserved. Information Deemed Reliable But Not Guaranteed.
Properties with the
 icon(s) are courtesy of the MLSListings Inc.
icon(s) are courtesy of the MLSListings Inc. Listing Data Copyright 2025 MLSListings Inc. All rights reserved. Information Deemed Reliable But Not Guaranteed.

