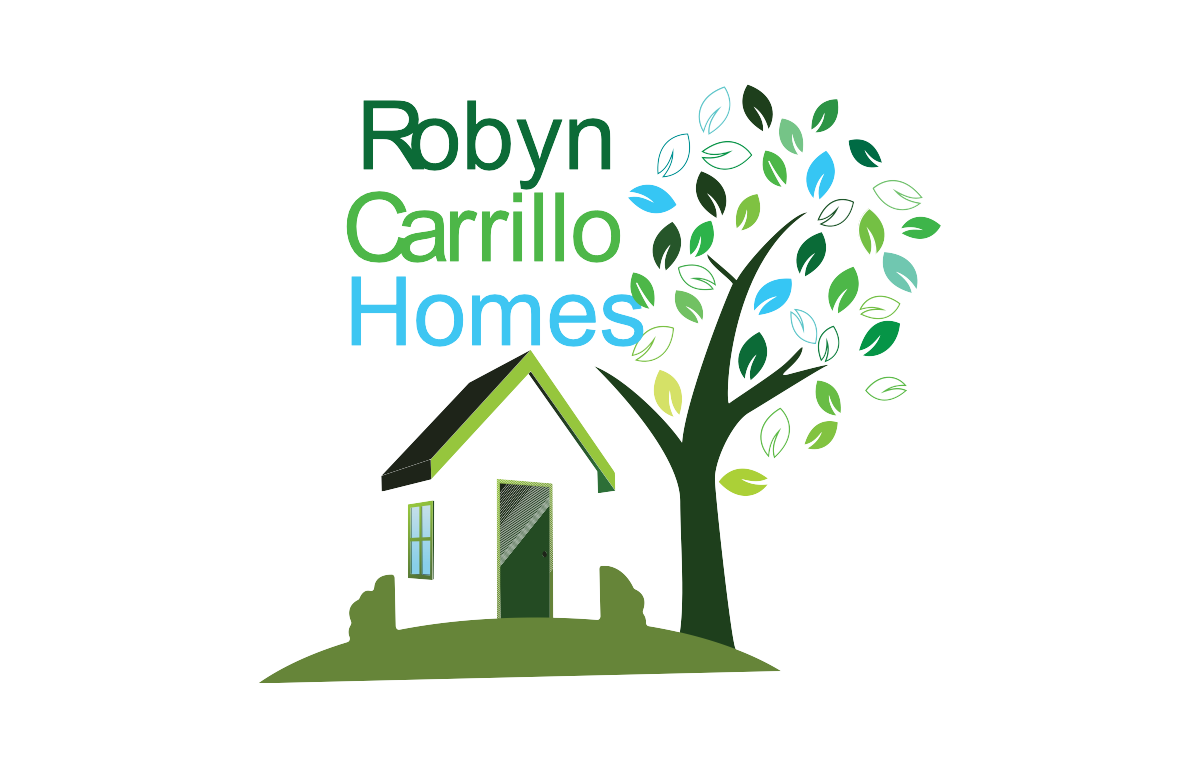
Sold
 Listed by MLSlistings Inc. / Coldwell Banker Realty / Jacqueline "Jackie" Jones - Contact: 408-315-6186
Listed by MLSlistings Inc. / Coldwell Banker Realty / Jacqueline "Jackie" Jones - Contact: 408-315-6186 7156 Brooktree Way San Jose, CA 95120
Sold on 06/09/2025
$1,995,000 (USD)
MLS #:
ML82004237
ML82004237
Lot Size
8,541 SQFT
8,541 SQFT
Type
Single-Family Home
Single-Family Home
Year Built
1975
1975
Style
Ranch
Ranch
Views
Mountains
Mountains
School District
482
482
County
Santa Clara County
Santa Clara County
Listed By
Jacqueline "Jackie" Jones, DRE #00595786 CA, 595786 CA, Coldwell Banker Realty, Contact: 408-315-6186
Bought with
Hong-Lan Nguyen, Bay Realty Group
Hong-Lan Nguyen, Bay Realty Group
Source
MLSlistings Inc.
Last checked Dec 26 2025 at 11:10 PM GMT+0000
MLSlistings Inc.
Last checked Dec 26 2025 at 11:10 PM GMT+0000
Bathroom Details
- Full Bathrooms: 2
Interior Features
- Inside
- In Utility Room
Kitchen
- Garbage Disposal
- Microwave
- Dishwasher
- Oven Range
- Countertop - Tile
- Cooktop - Gas
- Ice Maker
- Refrigerator
Subdivision
- Almaden Cabana Club
Lot Information
- Grade - Level
Property Features
- Fenced
- Community Pool
- Back Yard
- Low Maintenance
- Balcony / Patio
- Sprinklers - Auto
- Sprinklers - Lawn
- Fireplace: Family Room
- Foundation: Concrete Perimeter and Slab
Heating and Cooling
- Central Forced Air - Gas
- Fireplace
- Central Ac
Homeowners Association Information
- Dues: $520/ANNUALLY
Flooring
- Hardwood
- Tile
- Vinyl / Linoleum
Exterior Features
- Roof: Composition
Utility Information
- Utilities: Water - Public, Public Utilities
- Sewer: Sewer - Public, Sewer - Private
- Energy: Double Pane Windows, Tankless Water Heater, Solar Power Battery Backup, Solar Power
Garage
- Attached Garage
- Gate / Door Opener
Stories
- 1
Living Area
- 2,167 sqft
Listing Price History
Date
Event
Price
% Change
$ (+/-)
May 12, 2025
Price Changed
$2,208,000
-6%
-$142,000
Apr 25, 2025
Listed
$2,350,000
-
-
Additional Information: San Jose | 408-315-6186
Disclaimer: The data relating to real estate for sale on this website comes in part from the Broker Listing Exchange program of the MLSListings Inc.TM MLS system. Real estate listings held by brokerage firms other than the broker who owns this website are marked with the Internet Data Exchange icon and detailed information about them includes the names of the listing brokers and listing agents. Listing data updated every 30 minutes.
Properties with the icon(s) are courtesy of the MLSListings Inc.
icon(s) are courtesy of the MLSListings Inc.
Listing Data Copyright 2025 MLSListings Inc. All rights reserved. Information Deemed Reliable But Not Guaranteed.
Properties with the
 icon(s) are courtesy of the MLSListings Inc.
icon(s) are courtesy of the MLSListings Inc. Listing Data Copyright 2025 MLSListings Inc. All rights reserved. Information Deemed Reliable But Not Guaranteed.


