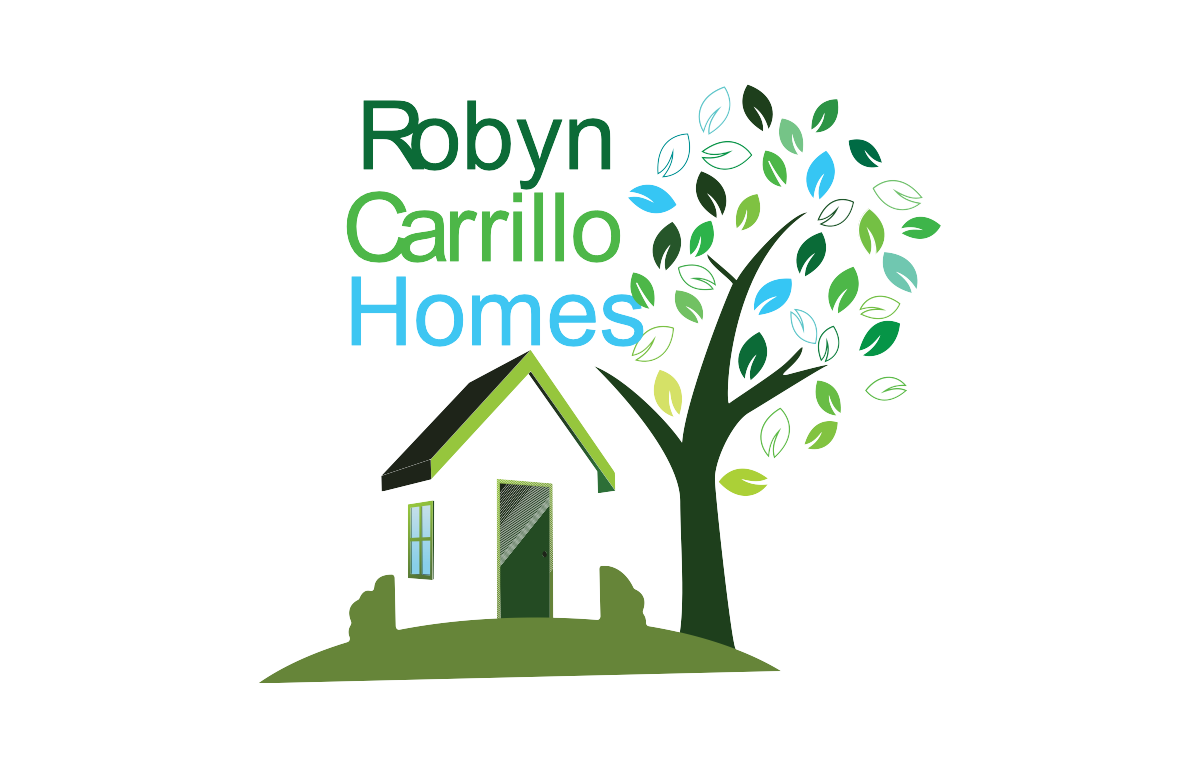


Listing Courtesy of:  MLSlistings Inc. / Re/Max Realty Partners / Robin Bezanson / Coldwell Banker Realty / Robyn Powers - Contact: 408-892-5763
MLSlistings Inc. / Re/Max Realty Partners / Robin Bezanson / Coldwell Banker Realty / Robyn Powers - Contact: 408-892-5763
 MLSlistings Inc. / Re/Max Realty Partners / Robin Bezanson / Coldwell Banker Realty / Robyn Powers - Contact: 408-892-5763
MLSlistings Inc. / Re/Max Realty Partners / Robin Bezanson / Coldwell Banker Realty / Robyn Powers - Contact: 408-892-5763 705 Whitewater Court San Jose, CA 95133
Active (35 Days)
$699,888
MLS #:
ML81976735
ML81976735
Type
Townhouse
Townhouse
Year Built
1984
1984
School District
452
452
County
Santa Clara County
Santa Clara County
Listed By
Robin Bezanson, Re/Max Realty Partners, Contact: 408-892-5763
Robyn Powers, DRE #01378342 CA, Coldwell Banker Realty
Robyn Powers, DRE #01378342 CA, Coldwell Banker Realty
Source
MLSlistings Inc.
Last checked Sep 19 2024 at 1:18 AM GMT+0000
MLSlistings Inc.
Last checked Sep 19 2024 at 1:18 AM GMT+0000
Bathroom Details
- Full Bathroom: 1
- Half Bathroom: 1
Interior Features
- Inside
Kitchen
- Refrigerator
- Oven Range
- Oven - Self Cleaning
- Hood Over Range
- Garbage Disposal
- Dishwasher
Subdivision
- Woodleaf Commons Ii Hoa
Property Features
- Garden / Greenbelt / Trails
- Fireplace: Living Room
- Foundation: Concrete Slab
Heating and Cooling
- Forced Air
- Central Ac
- Ceiling Fan
Homeowners Association Information
- Dues: $422/MONTHLY
Flooring
- Vinyl / Linoleum
- Laminate
- Hardwood
- Carpet
Exterior Features
- Roof: Composition
Utility Information
- Utilities: Water - Public, Public Utilities
- Sewer: Sewer - Public
Garage
- Attached Garage
Stories
- 2
Living Area
- 1,113 sqft
Additional Information: Re/Max Realty Partners | 408-892-5763
Location
Listing Price History
Date
Event
Price
% Change
$ (+/-)
Sep 12, 2024
Price Changed
$699,888
-3%
-20,000
Sep 03, 2024
Price Changed
$719,888
-4%
-30,000
Aug 14, 2024
Original Price
$749,888
-
-
Estimated Monthly Mortgage Payment
*Based on Fixed Interest Rate withe a 30 year term, principal and interest only
Listing price
Down payment
%
Interest rate
%Mortgage calculator estimates are provided by Coldwell Banker Real Estate LLC and are intended for information use only. Your payments may be higher or lower and all loans are subject to credit approval.
Disclaimer: The data relating to real estate for sale on this website comes in part from the Broker Listing Exchange program of the MLSListings Inc.TM MLS system. Real estate listings held by brokerage firms other than the broker who owns this website are marked with the Internet Data Exchange icon and detailed information about them includes the names of the listing brokers and listing agents. Listing data updated every 30 minutes.
Properties with the icon(s) are courtesy of the MLSListings Inc.
icon(s) are courtesy of the MLSListings Inc.
Listing Data Copyright 2024 MLSListings Inc. All rights reserved. Information Deemed Reliable But Not Guaranteed.
Properties with the
 icon(s) are courtesy of the MLSListings Inc.
icon(s) are courtesy of the MLSListings Inc. Listing Data Copyright 2024 MLSListings Inc. All rights reserved. Information Deemed Reliable But Not Guaranteed.



Description