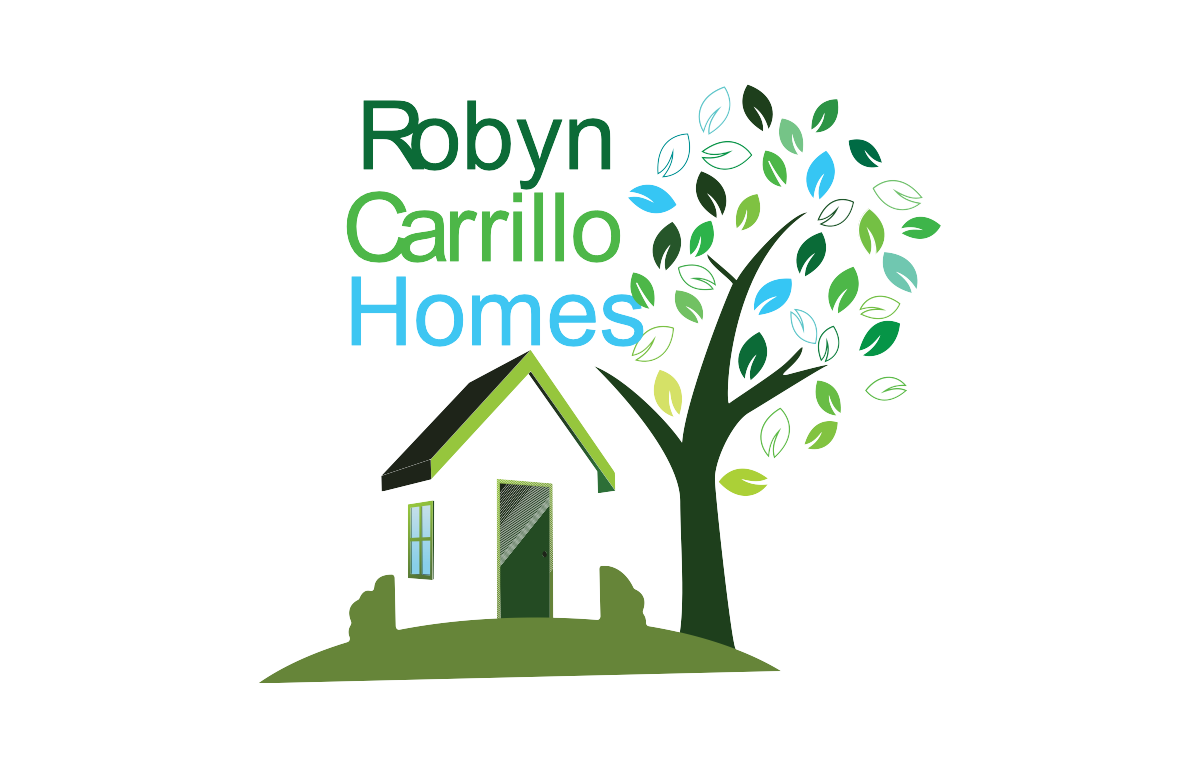
Sold
 Listed by MLSlistings Inc. / Coldwell Banker Realty / Gea Carr - Contact: 408-218-4581
Listed by MLSlistings Inc. / Coldwell Banker Realty / Gea Carr - Contact: 408-218-4581 696 Margaret Street San Jose, CA 95112
Sold on 11/23/2025
$3,075,000 (USD)
MLS #:
ML82024659
ML82024659
Lot Size
0.64 acres
0.64 acres
Type
Single-Family Home
Single-Family Home
Year Built
1928
1928
Style
Spanish
Spanish
Views
Neighborhood
Neighborhood
School District
482
482
County
Santa Clara County
Santa Clara County
Listed By
Gea Carr, DRE #01329782 CA, Coldwell Banker Realty, Contact: 408-218-4581
Bought with
Jeries Y. Tannous, Urban Group Real Estate
Jeries Y. Tannous, Urban Group Real Estate
Source
MLSlistings Inc.
Last checked Dec 7 2025 at 8:58 AM GMT+0000
MLSlistings Inc.
Last checked Dec 7 2025 at 8:58 AM GMT+0000
Bathroom Details
- Full Bathrooms: 3
Interior Features
- Inside
Kitchen
- Garbage Disposal
- Microwave
- Dishwasher
- Oven Range - Built-In
- Oven Range - Gas
- Cooktop - Gas
- Countertop - Stone
- Oven - Double
- Gas
- Refrigerator
Property Features
- Fenced
- Back Yard
- Other
- Outdoor Kitchen
- Bbq Area
- Balcony / Patio
- Sprinklers - Auto
- Sprinklers - Lawn
- Fireplace: Living Room
- Fireplace: Primary Bedroom
- Foundation: Concrete Perimeter and Slab
Heating and Cooling
- Central Forced Air
- Central Ac
Pool Information
- Pool - Heated
- Pool - In Ground
- Spa - In Ground
- Pool - Sweep
- Pool - Black Bottom
Flooring
- Tile
- Wood
- Carpet
Exterior Features
- Roof: Tile
- Roof: Flat / Low Pitch
Utility Information
- Utilities: Water - Public, Public Utilities
- Sewer: Sewer - Public
Garage
- Detached Garage
Stories
- 2
Living Area
- 3,901 sqft
Listing Price History
Date
Event
Price
% Change
$ (+/-)
Oct 13, 2025
Listed
$3,298,000
-
-
Additional Information: San Jose | 408-218-4581
Disclaimer: The data relating to real estate for sale on this website comes in part from the Broker Listing Exchange program of the MLSListings Inc.TM MLS system. Real estate listings held by brokerage firms other than the broker who owns this website are marked with the Internet Data Exchange icon and detailed information about them includes the names of the listing brokers and listing agents. Listing data updated every 30 minutes.
Properties with the icon(s) are courtesy of the MLSListings Inc.
icon(s) are courtesy of the MLSListings Inc.
Listing Data Copyright 2025 MLSListings Inc. All rights reserved. Information Deemed Reliable But Not Guaranteed.
Properties with the
 icon(s) are courtesy of the MLSListings Inc.
icon(s) are courtesy of the MLSListings Inc. Listing Data Copyright 2025 MLSListings Inc. All rights reserved. Information Deemed Reliable But Not Guaranteed.


