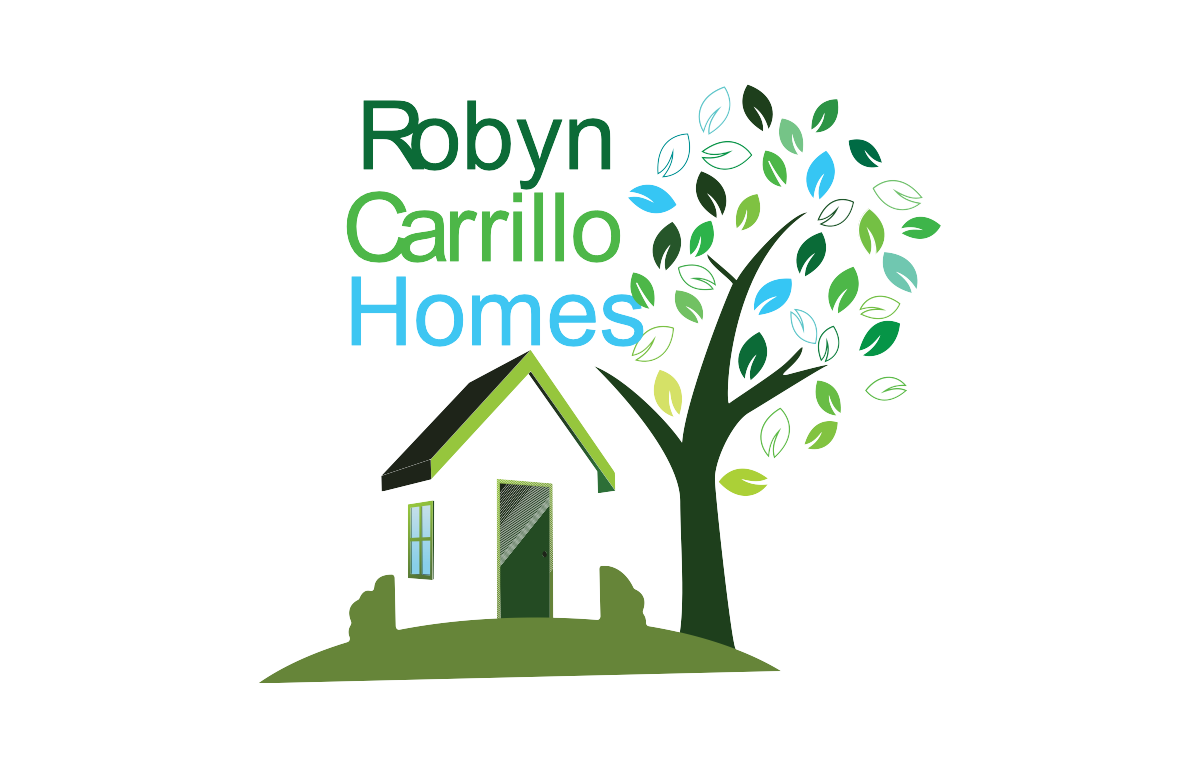


Listing Courtesy of:  MLSlistings Inc. / Coldwell Banker Realty / Mary Ann Holt - Contact: 408-834-0887
MLSlistings Inc. / Coldwell Banker Realty / Mary Ann Holt - Contact: 408-834-0887
 MLSlistings Inc. / Coldwell Banker Realty / Mary Ann Holt - Contact: 408-834-0887
MLSlistings Inc. / Coldwell Banker Realty / Mary Ann Holt - Contact: 408-834-0887 5886 Falon Way San Jose, CA 95123
Active (38 Days)
$1,488,000
MLS #:
ML81994994
ML81994994
Lot Size
6,200 SQFT
6,200 SQFT
Type
Single-Family Home
Single-Family Home
Year Built
1967
1967
Style
Ranch
Ranch
School District
467
467
County
Santa Clara County
Santa Clara County
Listed By
Mary Ann Holt, DRE #01191515 CA, Coldwell Banker Realty, Contact: 408-834-0887
Source
MLSlistings Inc.
Last checked Apr 1 2025 at 5:09 AM GMT+0000
MLSlistings Inc.
Last checked Apr 1 2025 at 5:09 AM GMT+0000
Bathroom Details
- Full Bathrooms: 2
Interior Features
- In Garage
- Electricity Hookup (220V)
Kitchen
- Refrigerator
- Pantry
- Oven Range - Electric
- Microwave
- Ice Maker
- Hookups - Ice Maker
- Hood Over Range
- Garbage Disposal
- Exhaust Fan
- Dishwasher
- Countertop - Solid Surface / Corian
- 220 Volt Outlet
Lot Information
- Grade - Level
Property Features
- Storage Shed / Structure
- Sprinklers - Lawn
- Sprinklers - Auto
- Porch - Enclosed
- Fenced
- Back Yard
- Fireplace: Other
- Fireplace: Wood Burning
- Fireplace: Gas Starter
- Fireplace: Family Room
- Foundation: Concrete Perimeter
Heating and Cooling
- Fireplace
- Central Forced Air - Gas
- Central Ac
Flooring
- Tile
- Hardwood
- Carpet
Exterior Features
- Roof: Composition
Utility Information
- Utilities: Water - Public, Water - Individual Water Meter, Public Utilities, Individual Gas Meters, Individual Electric Meters
- Sewer: Sewer Connected, Sewer - Public
School Information
- Elementary School: Alex Anderson Elementary
- Middle School: Bernal Intermediate
- High School: Oak Grove High
Garage
- Gate / Door Opener
- Attached Garage
Stories
- 1
Living Area
- 1,766 sqft
Additional Information: San Jose | 408-834-0887
Location
Listing Price History
Date
Event
Price
% Change
$ (+/-)
Mar 03, 2025
Price Changed
$1,488,000
-2%
-32,000
Feb 21, 2025
Original Price
$1,520,000
-
-
Estimated Monthly Mortgage Payment
*Based on Fixed Interest Rate withe a 30 year term, principal and interest only
Listing price
Down payment
%
Interest rate
%Mortgage calculator estimates are provided by Coldwell Banker Real Estate LLC and are intended for information use only. Your payments may be higher or lower and all loans are subject to credit approval.
Disclaimer: The data relating to real estate for sale on this website comes in part from the Broker Listing Exchange program of the MLSListings Inc.TM MLS system. Real estate listings held by brokerage firms other than the broker who owns this website are marked with the Internet Data Exchange icon and detailed information about them includes the names of the listing brokers and listing agents. Listing data updated every 30 minutes.
Properties with the icon(s) are courtesy of the MLSListings Inc.
icon(s) are courtesy of the MLSListings Inc.
Listing Data Copyright 2025 MLSListings Inc. All rights reserved. Information Deemed Reliable But Not Guaranteed.
Properties with the
 icon(s) are courtesy of the MLSListings Inc.
icon(s) are courtesy of the MLSListings Inc. Listing Data Copyright 2025 MLSListings Inc. All rights reserved. Information Deemed Reliable But Not Guaranteed.



Description