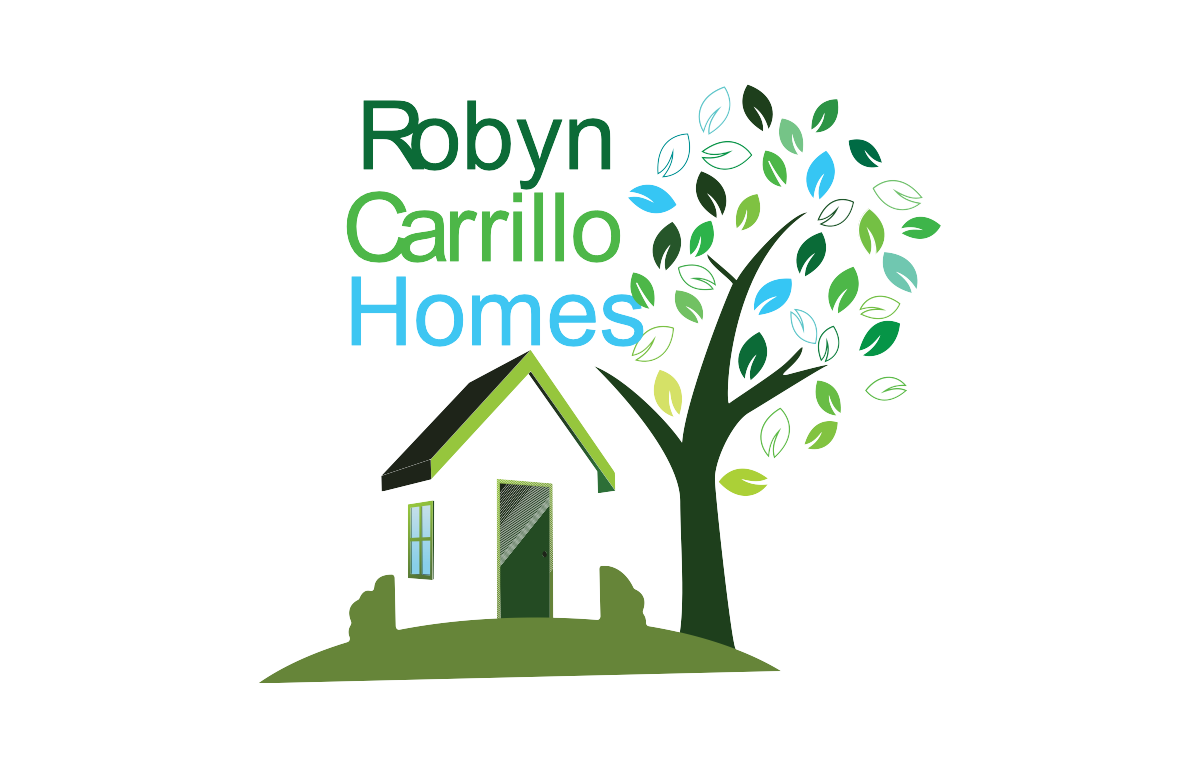


 Listed by MLSlistings Inc. / Coldwell Banker Realty / Geoffrey "Geoff" Hollands - Contact: 408-761-7307
Listed by MLSlistings Inc. / Coldwell Banker Realty / Geoffrey "Geoff" Hollands - Contact: 408-761-7307 3355 Wilcox Avenue San Jose, CA 95118
Pending (24 Days)
$1,749,000 (USD)
MLS #:
ML82026649
ML82026649
Lot Size
6,825 SQFT
6,825 SQFT
Type
Single-Family Home
Single-Family Home
Year Built
1960
1960
School District
482
482
County
Santa Clara County
Santa Clara County
Listed By
Geoffrey "Geoff" Hollands, DRE #01363342 CA, 1363342 CA, Coldwell Banker Realty, Contact: 408-761-7307
Source
MLSlistings Inc.
Last checked Nov 29 2025 at 5:43 PM GMT+0000
MLSlistings Inc.
Last checked Nov 29 2025 at 5:43 PM GMT+0000
Bathroom Details
- Full Bathrooms: 2
Interior Features
- Washer / Dryer
- Inside
Kitchen
- Garbage Disposal
- Dishwasher
- Countertop - Granite
- Cooktop - Electric
- Oven - Electric
- Exhaust Fan
Property Features
- Balcony / Patio
- Sprinklers - Auto
- Fireplace: Living Room
- Foundation: Concrete Perimeter
Heating and Cooling
- Central Forced Air
- None
Pool Information
- Pool - In Ground
Flooring
- Hardwood
- Tile
- Laminate
Exterior Features
- Roof: Wood Shakes / Shingles
Utility Information
- Utilities: Water - Public, Public Utilities, Water - Irrigation Connected
- Sewer: Sewer Connected, Sewer - Public
School Information
- Elementary School: Reed Elementary
- Middle School: John Muir Middle
- High School: Pioneer High
Garage
- Attached Garage
- Gate / Door Opener
Stories
- 1
Living Area
- 1,952 sqft
Additional Information: San Jose | 408-761-7307
Location
Estimated Monthly Mortgage Payment
*Based on Fixed Interest Rate withe a 30 year term, principal and interest only
Listing price
Down payment
%
Interest rate
%Mortgage calculator estimates are provided by Coldwell Banker Real Estate LLC and are intended for information use only. Your payments may be higher or lower and all loans are subject to credit approval.
Disclaimer: The data relating to real estate for sale on this website comes in part from the Broker Listing Exchange program of the MLSListings Inc.TM MLS system. Real estate listings held by brokerage firms other than the broker who owns this website are marked with the Internet Data Exchange icon and detailed information about them includes the names of the listing brokers and listing agents. Listing data updated every 30 minutes.
Properties with the icon(s) are courtesy of the MLSListings Inc.
icon(s) are courtesy of the MLSListings Inc.
Listing Data Copyright 2025 MLSListings Inc. All rights reserved. Information Deemed Reliable But Not Guaranteed.
Properties with the
 icon(s) are courtesy of the MLSListings Inc.
icon(s) are courtesy of the MLSListings Inc. Listing Data Copyright 2025 MLSListings Inc. All rights reserved. Information Deemed Reliable But Not Guaranteed.


Description