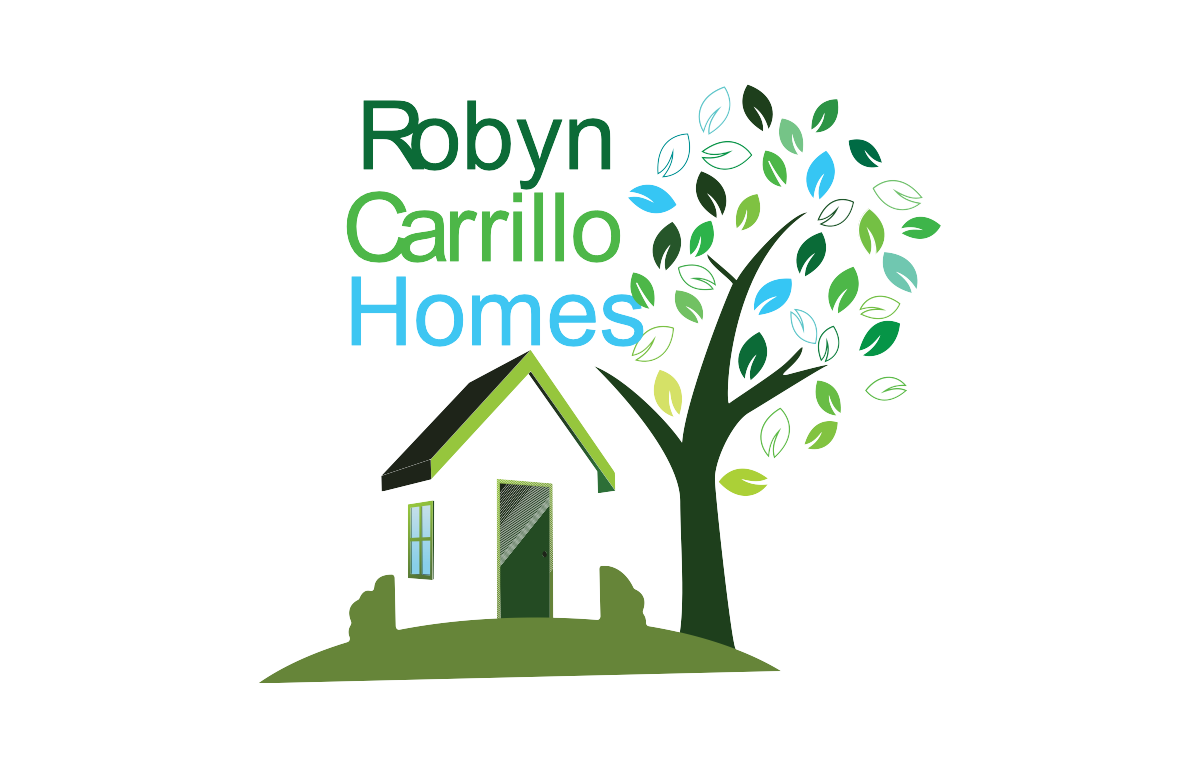


 Listed by MLSlistings Inc. / Coldwell Banker Realty / Minn "Pearl" Norton - Contact: 408-888-3755
Listed by MLSlistings Inc. / Coldwell Banker Realty / Minn "Pearl" Norton - Contact: 408-888-3755 1359 Shawn Drive 4 San Jose, CA 95118
Pending (21 Days)
$530,000 (USD)
MLS #:
ML82023613
ML82023613
Type
Condo
Condo
Year Built
1970
1970
Style
Tract
Tract
School District
482
482
County
Santa Clara County
Santa Clara County
Listed By
Minn "Pearl" Norton, DRE #02118542 CA, Coldwell Banker Realty, Contact: 408-888-3755
Source
MLSlistings Inc.
Last checked Nov 3 2025 at 6:19 PM GMT+0000
MLSlistings Inc.
Last checked Nov 3 2025 at 6:19 PM GMT+0000
Bathroom Details
- Full Bathroom: 1
Interior Features
- Community Facility
Kitchen
- Garbage Disposal
- Dishwasher
- Oven Range - Electric
- Exhaust Fan
- Refrigerator
- Countertop - Quartz
Subdivision
- Cherry Plaza Hoa
Property Features
- Balcony / Patio
- Sprinklers - Auto
- Sprinklers - Lawn
- Foundation: Concrete Perimeter
Heating and Cooling
- Central Forced Air
- Central Ac
Pool Information
- Community Facility
- Pool - In Ground
Homeowners Association Information
- Dues: $505/MONTHLY
Flooring
- Laminate
- Carpet
Exterior Features
- Roof: Composition
Utility Information
- Utilities: Water - Public, Public Utilities
- Sewer: Sewer - Public
- Energy: Ceiling Insulation
School Information
- Elementary School: Almaden Elementary
- Middle School: John Muir Middle
- High School: Pioneer High
Garage
- Guest / Visitor Parking
- Assigned Spaces
- Covered Parking
Stories
- 1
Living Area
- 798 sqft
Additional Information: San Jose | 408-888-3755
Location
Estimated Monthly Mortgage Payment
*Based on Fixed Interest Rate withe a 30 year term, principal and interest only
Listing price
Down payment
%
Interest rate
%Mortgage calculator estimates are provided by Coldwell Banker Real Estate LLC and are intended for information use only. Your payments may be higher or lower and all loans are subject to credit approval.
Disclaimer: The data relating to real estate for sale on this website comes in part from the Broker Listing Exchange program of the MLSListings Inc.TM MLS system. Real estate listings held by brokerage firms other than the broker who owns this website are marked with the Internet Data Exchange icon and detailed information about them includes the names of the listing brokers and listing agents. Listing data updated every 30 minutes.
Properties with the icon(s) are courtesy of the MLSListings Inc.
icon(s) are courtesy of the MLSListings Inc.
Listing Data Copyright 2025 MLSListings Inc. All rights reserved. Information Deemed Reliable But Not Guaranteed.
Properties with the
 icon(s) are courtesy of the MLSListings Inc.
icon(s) are courtesy of the MLSListings Inc. Listing Data Copyright 2025 MLSListings Inc. All rights reserved. Information Deemed Reliable But Not Guaranteed.


Description