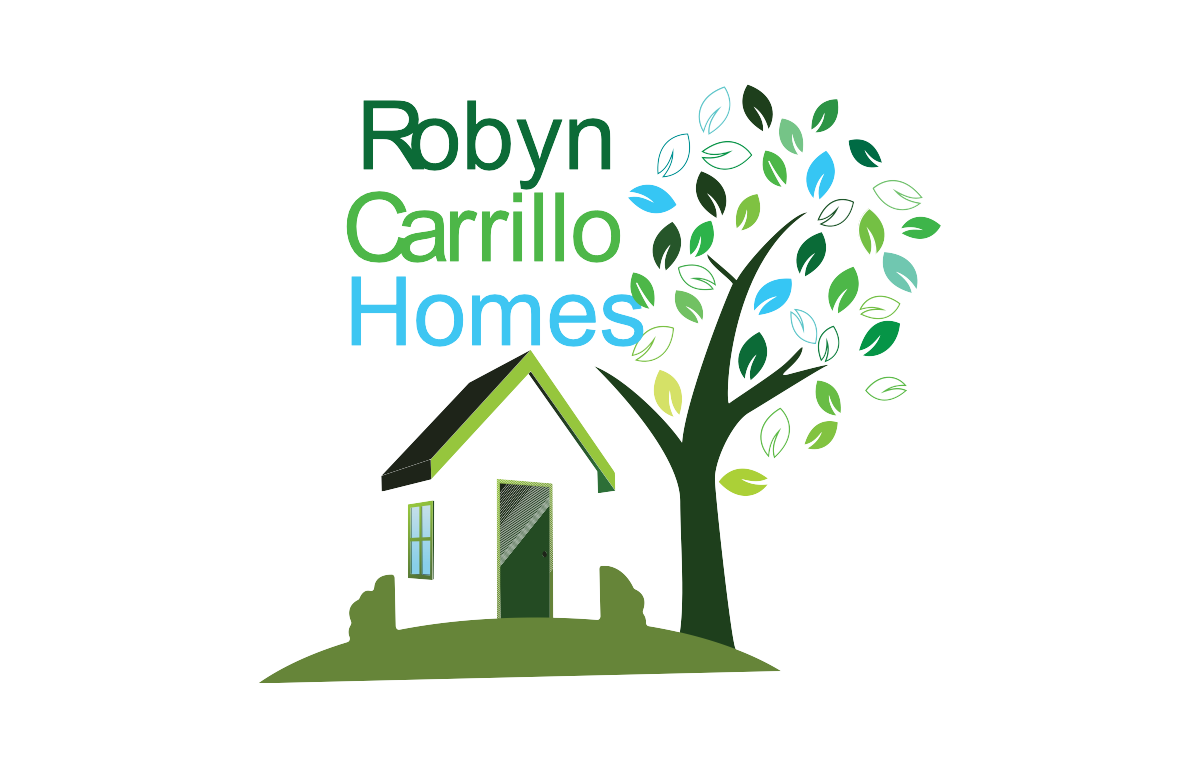


Listing Courtesy of:  MLSlistings Inc. / Coldwell Banker Realty / Jacqueline "Jackie" Jones - Contact: 408-315-6186
MLSlistings Inc. / Coldwell Banker Realty / Jacqueline "Jackie" Jones - Contact: 408-315-6186
 MLSlistings Inc. / Coldwell Banker Realty / Jacqueline "Jackie" Jones - Contact: 408-315-6186
MLSlistings Inc. / Coldwell Banker Realty / Jacqueline "Jackie" Jones - Contact: 408-315-6186 1120 Amur Creek Court San Jose, CA 95120
Contingent (34 Days)
$2,600,000
MLS #:
ML81976183
ML81976183
Lot Size
8,712 SQFT
8,712 SQFT
Type
Single-Family Home
Single-Family Home
Year Built
1974
1974
Views
Mountains
Mountains
School District
482
482
County
Santa Clara County
Santa Clara County
Listed By
Jacqueline "Jackie" Jones, DRE #00595786 CA, Coldwell Banker Realty, Contact: 408-315-6186
Source
MLSlistings Inc.
Last checked Sep 16 2024 at 6:54 PM GMT+0000
MLSlistings Inc.
Last checked Sep 16 2024 at 6:54 PM GMT+0000
Bathroom Details
- Full Bathrooms: 2
- Half Bathroom: 1
Interior Features
- Washer / Dryer
- Inside
- In Utility Room
Kitchen
- Skylight
- Refrigerator
- Pantry
- Oven Range
- Oven - Electric
- Microwave
- Ice Maker
- Hookups - Ice Maker
- Garbage Disposal
- Countertop - Tile
Lot Information
- Grade - Level
Property Features
- Sprinklers - Lawn
- Sprinklers - Auto
- Fenced
- Bbq Area
- Balcony / Patio
- Back Yard
- Fireplace: Gas Starter
- Fireplace: Family Room
- Foundation: Concrete Perimeter
Heating and Cooling
- Fireplace
- Central Forced Air
- Central Ac
Pool Information
- Pool / Spa Combo
- Pool - In Ground
- Pool - Heated
Flooring
- Vinyl / Linoleum
- Tile
- Hardwood
- Carpet
Exterior Features
- Roof: Composition
Utility Information
- Utilities: Water - Public, Public Utilities
- Sewer: Sewer - Public
- Energy: Skylight, Double Pane Windows
Garage
- Gate / Door Opener
- Attached Garage
Stories
- 2
Living Area
- 2,896 sqft
Additional Information: San Jose | 408-315-6186
Location
Estimated Monthly Mortgage Payment
*Based on Fixed Interest Rate withe a 30 year term, principal and interest only
Listing price
Down payment
%
Interest rate
%Mortgage calculator estimates are provided by Coldwell Banker Real Estate LLC and are intended for information use only. Your payments may be higher or lower and all loans are subject to credit approval.
Disclaimer: The data relating to real estate for sale on this website comes in part from the Broker Listing Exchange program of the MLSListings Inc.TM MLS system. Real estate listings held by brokerage firms other than the broker who owns this website are marked with the Internet Data Exchange icon and detailed information about them includes the names of the listing brokers and listing agents. Listing data updated every 30 minutes.
Properties with the icon(s) are courtesy of the MLSListings Inc.
icon(s) are courtesy of the MLSListings Inc.
Listing Data Copyright 2024 MLSListings Inc. All rights reserved. Information Deemed Reliable But Not Guaranteed.
Properties with the
 icon(s) are courtesy of the MLSListings Inc.
icon(s) are courtesy of the MLSListings Inc. Listing Data Copyright 2024 MLSListings Inc. All rights reserved. Information Deemed Reliable But Not Guaranteed.



Description