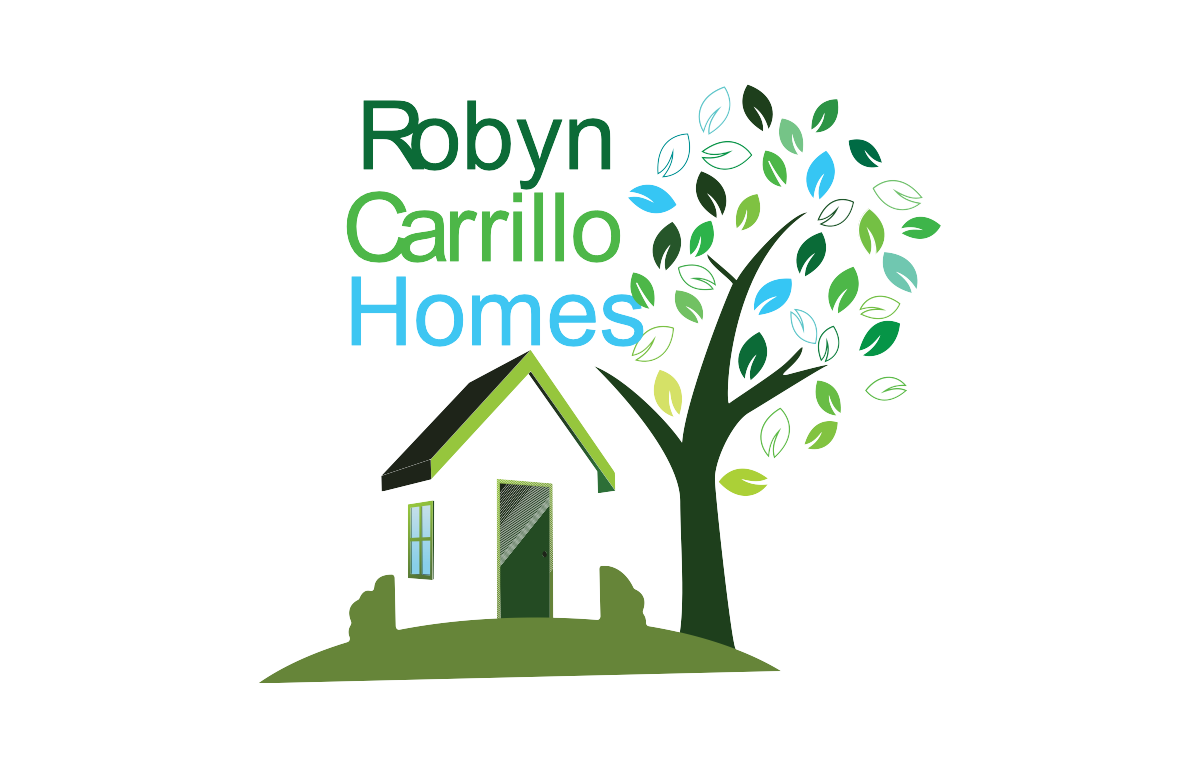


Listing Courtesy of:  MLSlistings Inc. / Coldwell Banker Realty / Alfredo Barajas Sr - Contact: 408-421-1609
MLSlistings Inc. / Coldwell Banker Realty / Alfredo Barajas Sr - Contact: 408-421-1609
 MLSlistings Inc. / Coldwell Banker Realty / Alfredo Barajas Sr - Contact: 408-421-1609
MLSlistings Inc. / Coldwell Banker Realty / Alfredo Barajas Sr - Contact: 408-421-1609 18319 Las Cumbres Road Los Gatos, CA 95033
Pending (7 Days)
$1,392,000
MLS #:
ML82015832
ML82015832
Lot Size
1.01 acres
1.01 acres
Type
Single-Family Home
Single-Family Home
Year Built
1976
1976
Style
Custom
Custom
Views
Greenbelt, Hills, Mountains, Forest / Woods
Greenbelt, Hills, Mountains, Forest / Woods
School District
458
458
County
Santa Cruz County
Santa Cruz County
Listed By
Alfredo Barajas Sr, DRE #01225474 CA, Coldwell Banker Realty, Contact: 408-421-1609
Source
MLSlistings Inc.
Last checked Jul 31 2025 at 8:58 AM GMT+0000
MLSlistings Inc.
Last checked Jul 31 2025 at 8:58 AM GMT+0000
Bathroom Details
- Full Bathrooms: 2
Interior Features
- In Utility Room
Subdivision
- Las Cumbes
Lot Information
- Grade - Sloped Down
Property Features
- Club House
- Organized Activities
- Bbq Area
- Community Pool
- Tennis Court / Facility
- Back Yard
- Balcony / Patio
- Deck
- Foundation: Concrete Perimeter and Slab
Heating and Cooling
- Central Forced Air
- Central Ac
Pool Information
- Community Facility
Homeowners Association Information
- Dues: $299/MONTHLY
Flooring
- Tile
- Hardwood
Exterior Features
- Roof: Metal
Utility Information
- Utilities: Propane on Site, Water - Private Co-Op, Water - Private / Mutual
- Sewer: Septic Connected
- Energy: Low Flow Toilet, Energy Star Appliances, Double Pane Windows
Garage
- Attached Garage
- Guest / Visitor Parking
- Parking Area
Living Area
- 2,082 sqft
Additional Information: San Jose | 408-421-1609
Location
Estimated Monthly Mortgage Payment
*Based on Fixed Interest Rate withe a 30 year term, principal and interest only
Listing price
Down payment
%
Interest rate
%Mortgage calculator estimates are provided by Coldwell Banker Real Estate LLC and are intended for information use only. Your payments may be higher or lower and all loans are subject to credit approval.
Disclaimer: The data relating to real estate for sale on this website comes in part from the Broker Listing Exchange program of the MLSListings Inc.TM MLS system. Real estate listings held by brokerage firms other than the broker who owns this website are marked with the Internet Data Exchange icon and detailed information about them includes the names of the listing brokers and listing agents. Listing data updated every 30 minutes.
Properties with the icon(s) are courtesy of the MLSListings Inc.
icon(s) are courtesy of the MLSListings Inc.
Listing Data Copyright 2025 MLSListings Inc. All rights reserved. Information Deemed Reliable But Not Guaranteed.
Properties with the
 icon(s) are courtesy of the MLSListings Inc.
icon(s) are courtesy of the MLSListings Inc. Listing Data Copyright 2025 MLSListings Inc. All rights reserved. Information Deemed Reliable But Not Guaranteed.


Description