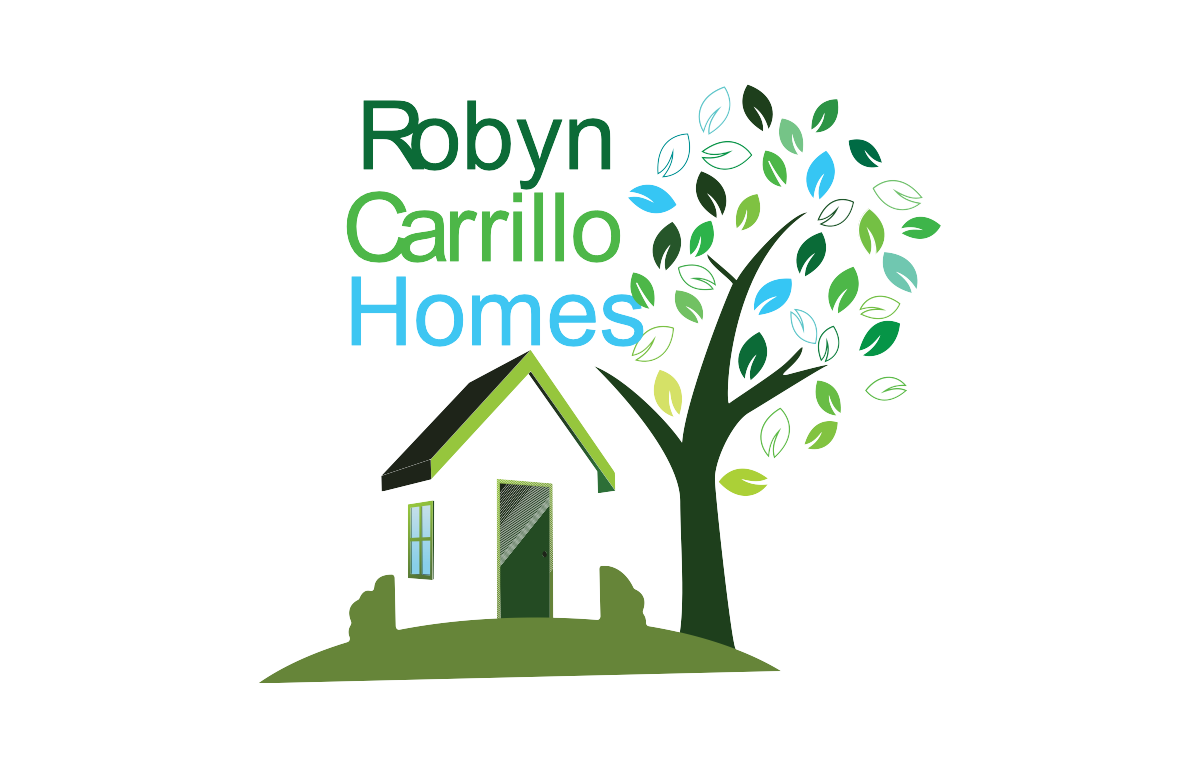


 Listed by MLSlistings Inc. / Coldwell Banker Realty / Judy Ramos - Contact: 408-389-3700
Listed by MLSlistings Inc. / Coldwell Banker Realty / Judy Ramos - Contact: 408-389-3700 450 West Alluvial Avenue Clovis, CA 93611
Active (217 Days)
$545,000 (USD)
OPEN HOUSE TIMES
-
OPENSat, Jan 1012 noon - 3:00 pm
-
OPENSun, Jan 1112 noon - 3:00 pm
Description
If ONLINE it's available! As of 12/12/25 carpeting replaced in 3 of 4 bdrms, home staged & new pictures. Will accept CalVet & VA financing. This lovely custom 4BD/2BA North Clovis home is within walking distance of top-rated schools, shopping, Parks & festive Candy Cane Lane during the holiday season. Nestled behind mature landscaping, it offers privacy from the front street, & towering trees lining the backyard for a serene retreat. Traditional meets charm, this property is sure to impress with custom built-in cabinets, skylights, Dining room, beveled glass in the foyer, large sun-lit windows, tray ceilings & a bonus room. The kitchen features a nook, bar eating area, gorgeous granite countertops, electric cook-top, stainless-steel appliances & dishwasher. Retire to the Primary Suite & step through a stunning double-arched entry framed with custom crown molding. Inside, a spacious walk-in closet & elegant French doors open to a private patio ideal for quiet mornings w/coffee. The spa-inspired primary bathroom offers a luxurious jetted soaking tub, dual sinks, & walk-in shower designed for relaxation. Hall bathroom has been remodeled. Enjoy the backyard oasis in the sparking pool & spa, perfect for the hot summer months! Don't miss the opportunity of owning this beautiful home.
MLS #:
ML82009760
ML82009760
Lot Size
0.3 acres
0.3 acres
Type
Single-Family Home
Single-Family Home
Year Built
1967
1967
Style
Ranch
Ranch
School District
1147
1147
County
Fresno County
Fresno County
Listed By
Judy Ramos, DRE #01488527 CA, 1488527 CA, Coldwell Banker Realty, Contact: 408-389-3700
Source
MLSlistings Inc.
Last checked Jan 8 2026 at 5:40 AM GMT+0000
MLSlistings Inc.
Last checked Jan 8 2026 at 5:40 AM GMT+0000
Bathroom Details
- Full Bathrooms: 2
Interior Features
- In Garage
- Outside
Kitchen
- Garbage Disposal
- Dishwasher
- Oven Range
- Countertop - Granite
- Cooktop - Electric
- Skylight
Property Features
- Fenced
- Back Yard
- Sprinklers - Auto
- Sprinklers - Lawn
- Fireplace: Wood Burning
- Fireplace: Family Room
- Fireplace: Insert
- Foundation: Concrete Slab
Heating and Cooling
- Central Forced Air
- Ceiling Fan
- Central Ac
Pool Information
- Pool - In Ground
- Spa - In Ground
Flooring
- Tile
- Laminate
- Carpet
Exterior Features
- Roof: Composition
Utility Information
- Utilities: Water - Public, Public Utilities
- Sewer: Sewer - Public
School Information
- Elementary School: Garfield Elementary
- Middle School: Alta Sierra Intermediate
- High School: Buchanan High
Garage
- Attached Garage
Stories
- 1
Living Area
- 1,970 sqft
Additional Information: San Jose | 408-389-3700
Location
Estimated Monthly Mortgage Payment
*Based on Fixed Interest Rate withe a 30 year term, principal and interest only
Listing price
Down payment
%
Interest rate
%Mortgage calculator estimates are provided by Coldwell Banker Real Estate LLC and are intended for information use only. Your payments may be higher or lower and all loans are subject to credit approval.
Disclaimer: The data relating to real estate for sale on this website comes in part from the Broker Listing Exchange program of the MLSListings Inc.TM MLS system. Real estate listings held by brokerage firms other than the broker who owns this website are marked with the Internet Data Exchange icon and detailed information about them includes the names of the listing brokers and listing agents. Listing data updated every 30 minutes.
Properties with the icon(s) are courtesy of the MLSListings Inc.
icon(s) are courtesy of the MLSListings Inc.
Listing Data Copyright 2026 MLSListings Inc. All rights reserved. Information Deemed Reliable But Not Guaranteed.
Properties with the
 icon(s) are courtesy of the MLSListings Inc.
icon(s) are courtesy of the MLSListings Inc. Listing Data Copyright 2026 MLSListings Inc. All rights reserved. Information Deemed Reliable But Not Guaranteed.

